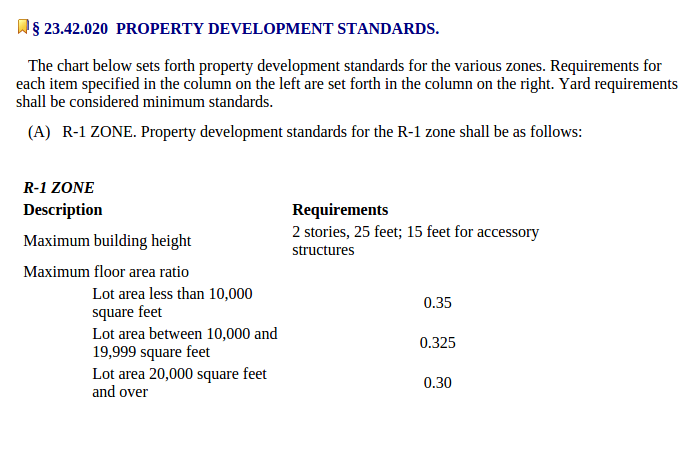Rhino has a command called ViewCapturetoFile that allows for screen captures. Better yet, the dashed version of the command ("-ViewCapturetoFile") allows for custom resolution captures. I was able to extract 16000 x 16000 pixel image files (haven't tested higher)!
Still, it is annoying to individually captures your saved views, so I've created a script back in 2011 (recently updated):
This is a simple script that runs through ALL of your named views at your chosen dimensions, and saves them to a folder of your choosing.
















































